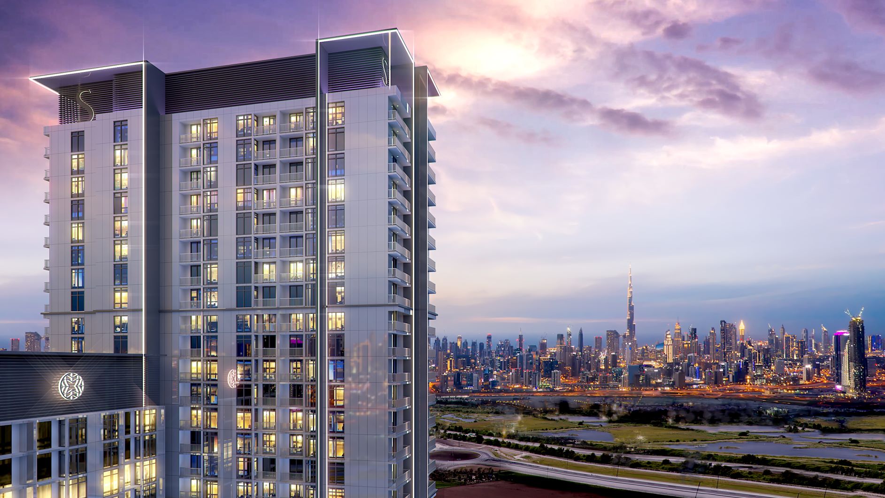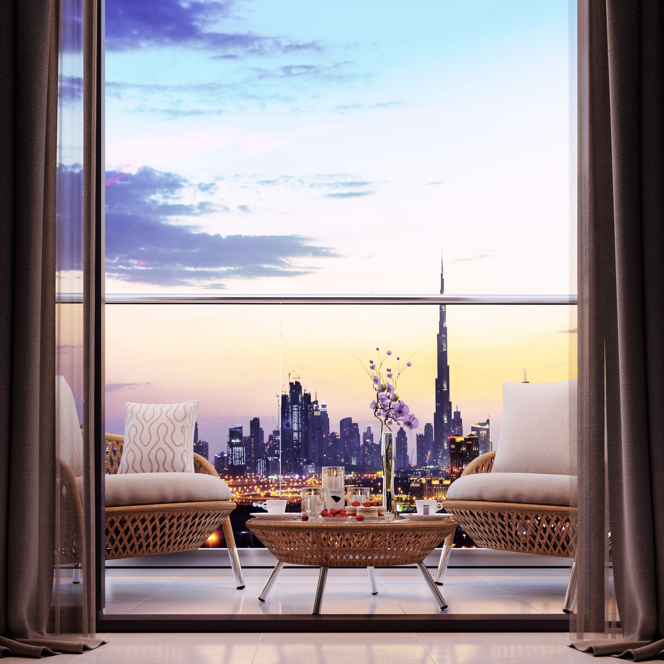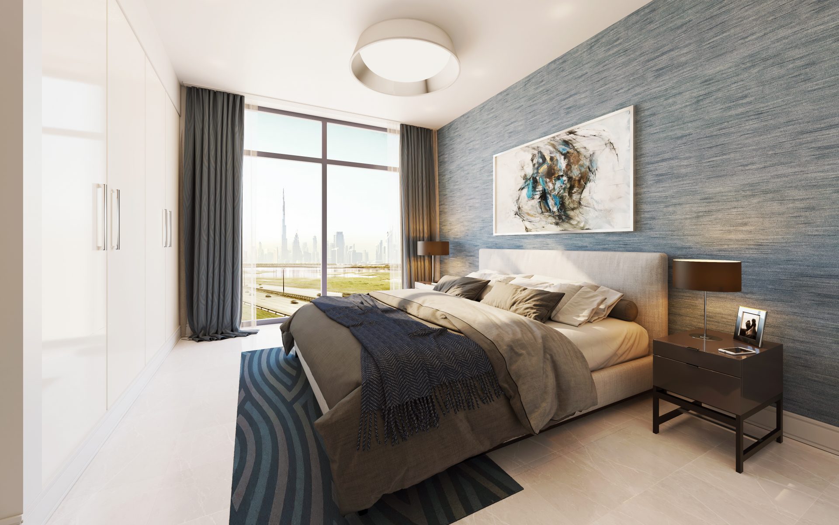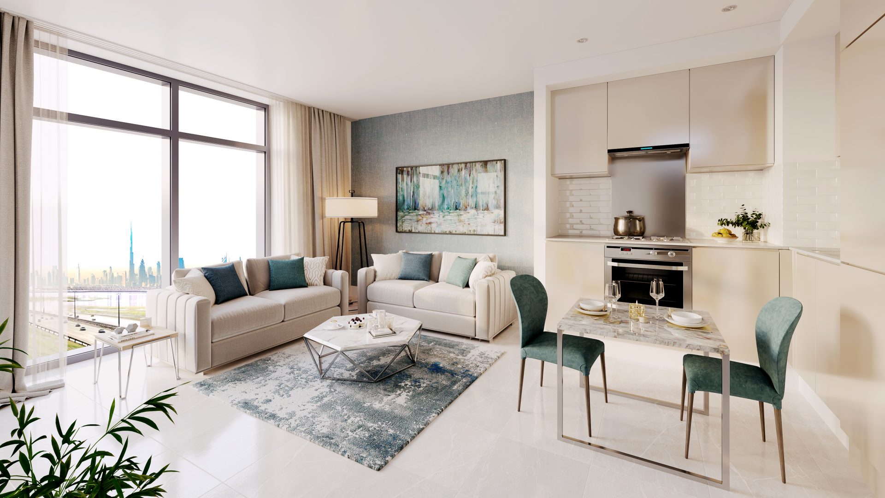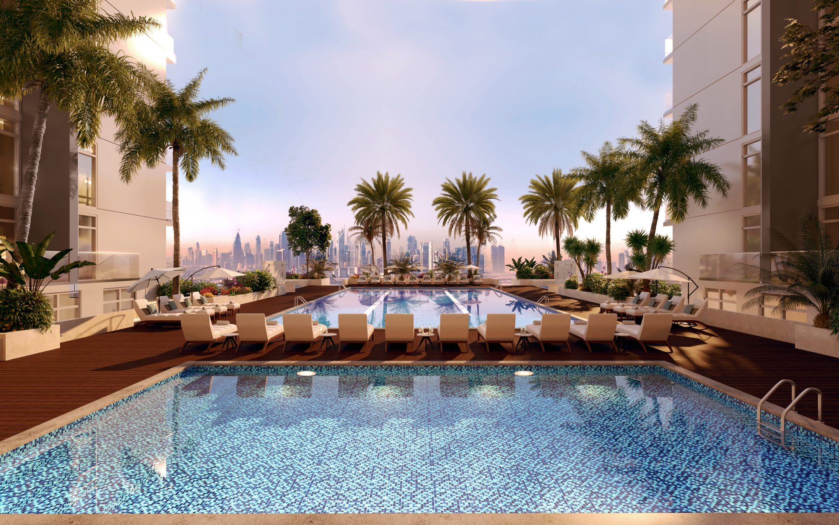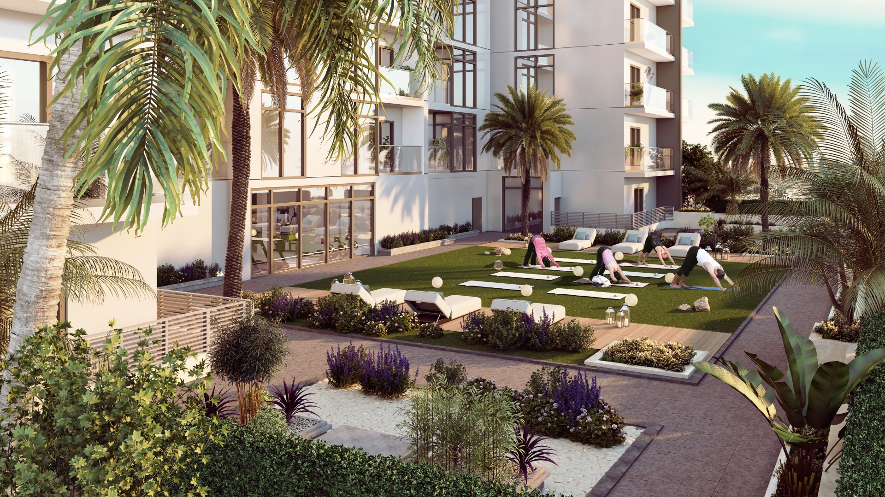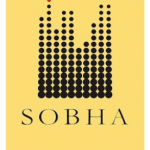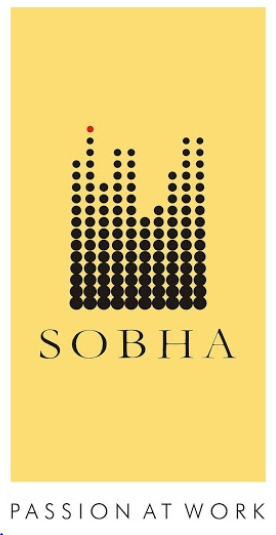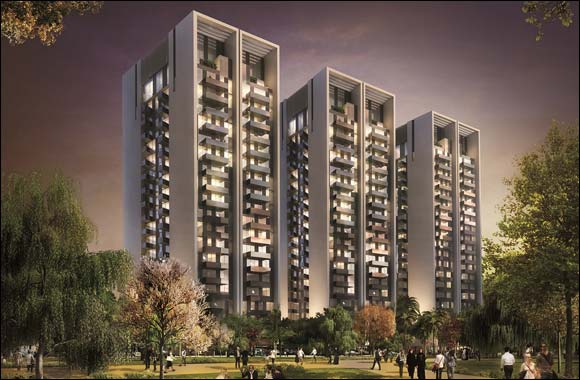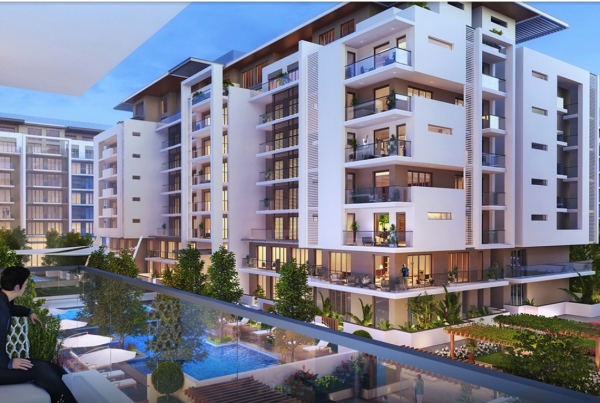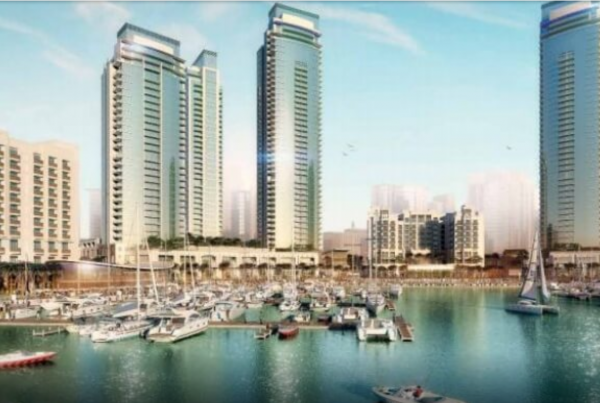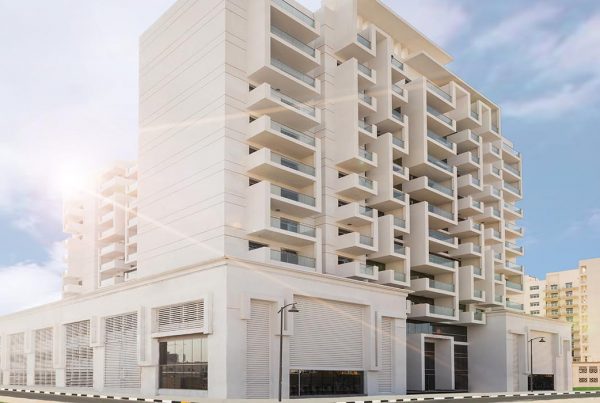OVERVIEW:
Welcome to Sobha Creek Vistas, Dubai’s standard of fine living. The residential project is the ideal location to refresh, connect and come alive. The development’s 28-floor twin-towers are envisioned and designed to offer breathtaking views of some of the city’s most beautiful destinations, including the Dubai Creek, Ras Al Khor Wild Life Sanctuary, Downtown Dubai and the Dubai Water Canal. The project architecture is inspired by upscale classical and modern designs, an architectural form that associates sleek, straight lines with contemporary geometry.
WHY HARTLAND ?LOCATED IN MBR CITY
* One of the leading investment destinations in DUBAI.
WATERFRONT BOARDWALK
* 1.8 Km long waterfront boardwalk with retail and restaurant experiences.
SOCIALLY DISTANT SPACES
* 2.4 Mn sq. ft. (30%) of Green and Open spaces across 8 Mn sq. ft. of community.
TWO INTERNATIONAL SCHOOLS IN THE COMMUNITY
* North London Collegiate School and Hartland International School both functional since 5+ years.
WHY CREEK VISTAS RESERVÉ?
* The 1st two towers at Creek Vistas were sold out within 3 months of their launch.
* This tower is the most premium and the tallest building across the Creek Bvld St.
in Sobha Hartland.
* The tower is an entry into the 8 million square feet Sobha Hartland community with about 2.4
million square feet dedicated for open & green
spaces.
* The uninterrupted views of Downtown Dubai & Ras Al Khor Sanctuary will leave you spoilt for
choice
* 2 international British curriculum schools are 2 minutes walking distance away
* Hartland shopping mall – the biggest mall in Sobha Hartland – is just next door .
ENTRE OF DUBAI
* 10 minutes away from Downtown Dubai, Dubai Mall,
Ras Al Khor Wildlife Sanctuary.
* 20 minutes away from International Airport, Palm Jumeirah.
ATTRACTIVE RATES OF RETURN
* ROI of up to 8% across products.
SOBHA SIGNATURE QUALITY
* Come. Visit. Experience.
The homes at Sobha Hartland are as unique in their build, as in their designs.
Picturesque Views
Sobha Creek Vistas promises unobstructed panoramic views of iconic landmarks in the
vicinity of the project, especially enjoyable from the highest perches of Creek Vistas.
Through world-class finishing, smart layouts, spacious balconies, custom details and
meticulously planned North-South orientation, Sobha Realty continues to excel and leave
its mark on the world of luxury real estate.
An Oasis of Harmony and Serenity :
Sobha Creek Vistas are home to 1 and 2 bedroom apartments featuring amenities that will
leave residents comfortable and relaxed throughout the day.
With spacious balconies and floor-to-ceiling windows that offer picturesque views of the city,
state-of-the-art kitchens, elegantly accented bathrooms, parking space, 24-hour security,
card-controlled access and a drop-off driveway entry.
Large swimming pool and children’s pool
Men and women’s gym facing the pool leisure deck and garden
Balconies, built-in wardrobes and fully-fitted kitchens
Extensive podium landscape
Leisure deck
Landscaped gardens
A Cornerstone of Luxury:
Creek Vistas apartments are real homes, built for a luxurious lifestyle that embraces modern
living through the finest floorings and fixtures, state-of-the-art facilities, cutting-edge quality
and superior appliances.
Sobha Signature Quality:
Contemporary styled structures with reinforced concrete frame and thermally insulated roof and façade walls | Remote controlled garage doors for villas | Entrance
foyer, corridor, living, dining and family lounge fitted with high quality tile flooring and matt emulsion painted walls with tile skirting and gypsum ceiling | Kitchen
equipped with quality chrome kitchen mixer | Fittings and equipment by Siemens or equivalent | Fittings and equipment for laundry room include free-standing
washing machine | Staircase is made with high quality granite or equivalent | Main entrance and internal doors: Solid core with high quality engineered veneer
facing panel | External aluminum framed sliding glass doors in high quality powder coat finish with aluminum sliding screen panels | Ironmongery: All doors fitted
with high quality lever-type handles, locksets, hinges, plates, escutcheons, closers for fire-rated doors, stops, etc.
Front door with intercom, door release | Air Conditioning: Concealed FCU with individual control for all main rooms | Electronic dimmer controls for lighting fixtures |
Weatherproof lights for external lighting | All external glazing made of high performance insulated glass unit | Boundary wall and gate reinforced with concrete and
masonry block fence in textured paint finish with metal gate in high quality finish.
Status : Under construction
Completion : Q3 2022
Payment Plan:
10% on Booking
10% in 3 months
80% on Completion
Payment Plan
| Installment | Milestone | Payment (%) |
| 1st Installment |
Brochure and Floor Plans
Project Price Range
2 BR apartment for sale
- 810.53
- [ ]
- 1,310,433

